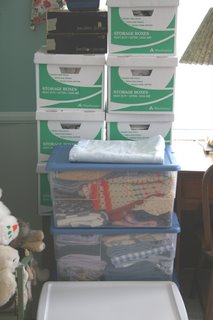 When it's in process of being made a different house, that's when.
When it's in process of being made a different house, that's when. We've been in the throes of preparing to re-model for almost a year now. Making plans with our architect has been slower and more meandering than the last time we did a major house project. Don comes up with a new idea - or we do - or our contractor does - and things begin to morph.
It started with peeling paint on a cabinet. "Sure should do something about that nasty looking door, shouldn't we?" Well, yes. But that was about . . . 5 years ago! Then the microwave oven and the fan/vent over the cooktop died. "Well, just get a cheap countertop model - you know we're going to remodel this space someday anyhow." That was about 3 years ago. Finally, about 15 months ago, we asked our architect to step into the process and help us think about how we could redo our kitchen space to make it work better and look better.
"Hmmm...I think raising the ceiling to match the one in the living room would be great. Then let's open up that wall between the two rooms and hang some beams. And you know, while we're at it, let's open up the doorway to the family room. That narrow door is a dead giveaway that this is a garage conversion." That was round one.
Then we decided it would be really great if we transformed our small laundry area into a walk-in pantry. Well, then, where shall we wash the clothes? Hmmm... that family room is way too big and there's all that wasted space behind the sectional. Let's build a laundry room in there! Great idea - but that meant ripping out all the built-in storage in that room, which we have used completely for the last 10 years of residence in Santa Barbara.
Then one afternoon, while standing in the yard, looking at the house with both the architect and the contractor present, one of them said - "You know what would really be a great idea? Let's make this carport into a garage while we're doing all this other work!" Well, my husband LOVED that idea - cover the cars on all sides? And gain back some of the storage space we'll lose with the laundry room/family room work? This is good stuff!!
By now, about 8 months had passed since the first meeting with our friendly architect, and the boxes you see in the picture above had begun to be packed and readied for storage during the duration. I began to make the rounds at cabinet makers, tile stores, plumbing supply shops, flooring experts, appliance vendors. And we began to realize that all this remodeling stuff -while not adding a single square foot to our house size - would be extraordinarily disruptive - basically shutting us out of any entertaining or normal home usage for a good long time.
Just in the last couple of months, we realized that with the carport enclosed, we could put a door from where we've always parked the cars directly into the back of the family room. That meant we could eliminate the large French door structure on the side of our kitchen - the one we have used as a primary entrance/exit all these years. And we could replace it with a bay window - complete with seat! - and leave our dining room table in the window for small groups, turning it around and opening it wide for large ones. Cool!
So now I'm also ordering windows and getting estimates on garage doors. Whew! What a mammoth project this turned out to be. Hopefully, we'll be able to live here and enjoy all this for a good, long time. But as we have learned all too well, there are no guarantees in this life. So we'll take it a step at a time and see where it all ends up. Demolition is scheduled to start next week - just in time for Thanksgiving - which was, ironically, our expected finish date when conversations with the architect and the contractor first began! Maybe we'll be moved back in by Easter? We're praying in that direction!